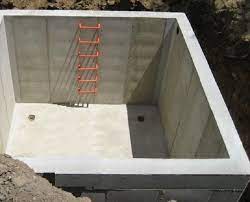Our Services
Road Work
Road work refers to any construction, repair or maintenance activities carried out on roads, highways or other transportation infrastructure. These activities can include resurfacing, pavement repairs, bridge maintenance, lane closures, detours and more. Road work is often necessary to ensure the safety and functionality of our transportation infrastructure. However, it can also cause delays and disruptions for drivers, pedestrians and public transportation. To minimize the impact of road work, traffic management plans are usually put in place. These plans may involve rerouting traffic, adjusting traffic signals, providing advance notice to drivers and pedestrians, and coordinating with public transportation providers. It’s important for drivers and pedestrians to exercise caution when approaching and navigating through road work areas, and to follow any posted signs and instructions from workers or traffic control devices.

Boundary Wall
A boundary wall is a wall that is built to mark the boundary or perimeter of a piece of land or property. It can be made from a variety of materials such as bricks, concrete, stone, or even wood.
Boundary walls serve several purposes including providing security, privacy, and a clear demarcation of property lines. In some cases, they can also be used to protect against natural elements like wind and water. Boundary walls can vary in height and design depending on their intended use and the surrounding environment
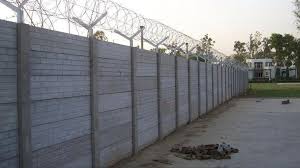
Commercial Building
Commercial buildings are usually constructed with durable materials, designed for the purpose of accommodating a high volume of people, and often include features such as elevators, HVAC systems, and fire suppression systems.
They may also incorporate design elements that make them visually appealing and inviting to customers or clients.
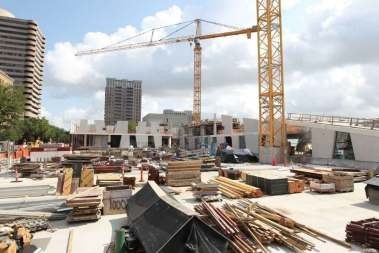
PEB Structure
A Pre-Engineering Building (PEB) is a type of building constructed using pre-fabricated steel components. The main structural components of a PEB include columns, rafters, and beams that are designed and fabricated in a factory and then assembled on-site using bolts and other fasteners. PEBs can be designed to meet a wide range of structural requirements, including clear spans of up to 100 meters or more, and can be used for a variety of applications, including warehouses, factories, office buildings, and even sports facilities. The design of a PEB is typically based on the specific requirements of the project, including the size and shape of the building, the loads it will be subjected to, and the environmental conditions at the site.In summary, a PEB is a steel structure that is pre-fabricated in a factory and then assembled on-site using bolts and other fasteners. PEBs offer a number of advantages over traditional building methods and can be designed to meet a wide range of structural requirements
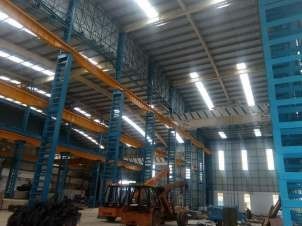
Machine Foundation
A machine foundation is a type of foundation used to support heavy industrial machinery, such as turbines, compressors, generators, or presses. The purpose of a machine foundation is to provide a stable and vibration-free base for the machine, which helps to ensure its safe and efficient operation. The foundation is usually made of reinforced concrete and may include special features such as vibration isolators, dampers, or anchors to provide additional stability and reduce vibration. Proper design and construction of machine foundations are essential to avoid unwanted vibrations that can cause damage to the machine and surrounding structures, as well as to ensure the safety of personnel working in the area. Therefore, it is important to hire experienced and qualified engineers to design and supervise the construction of machine foundations.
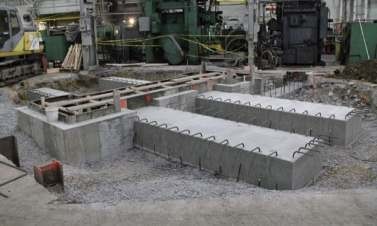
RCC Under Ground Tank
RCC stands for Reinforced Cement Concrete, which is a composite material made of cement, water, and aggregates like sand and gravel. An RCC underground tank is a storage tank that is made of RCC and is designed to be installed below the ground level. These tanks are commonly used to store water, oil, and other liquids. The construction of an RCC underground tank involves several steps. Firstly, the site is excavated to the required depth and size of the tank. Next, the RCC foundation is laid in the excavation, which serves as the base of the tank. The walls and roof of the tank are then constructed using reinforced concrete, which provides the necessary strength to withstand the weight of the soil above it.The tank is then waterproofed using a suitable membrane or coating to prevent water seepage into the tank. This is an important step to ensure that the stored liquid remains free from contamination and the tank remains durable.
